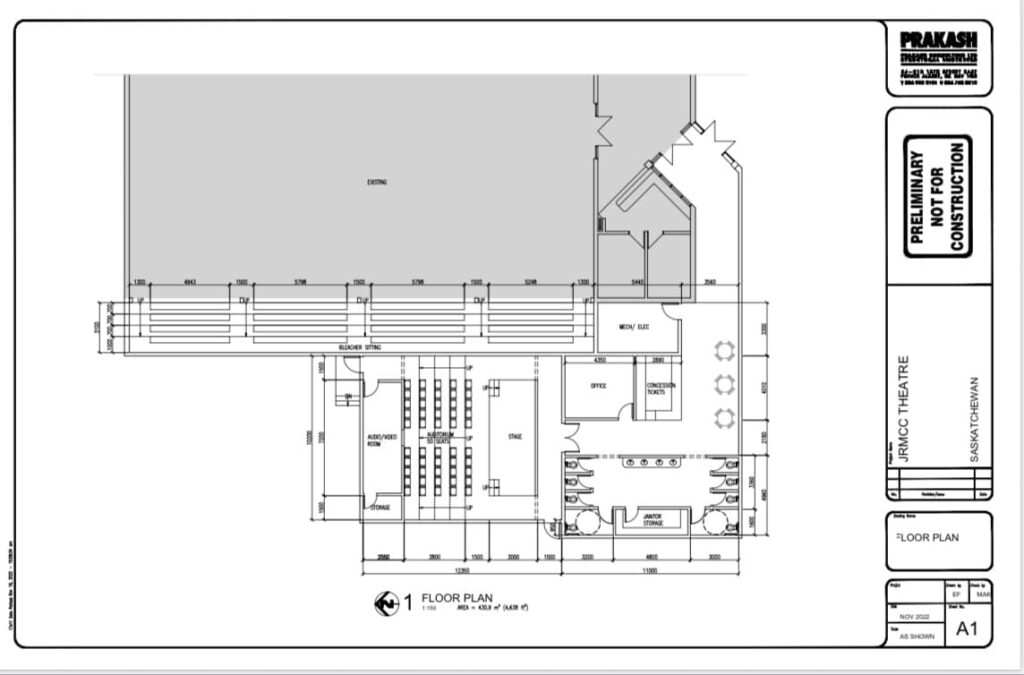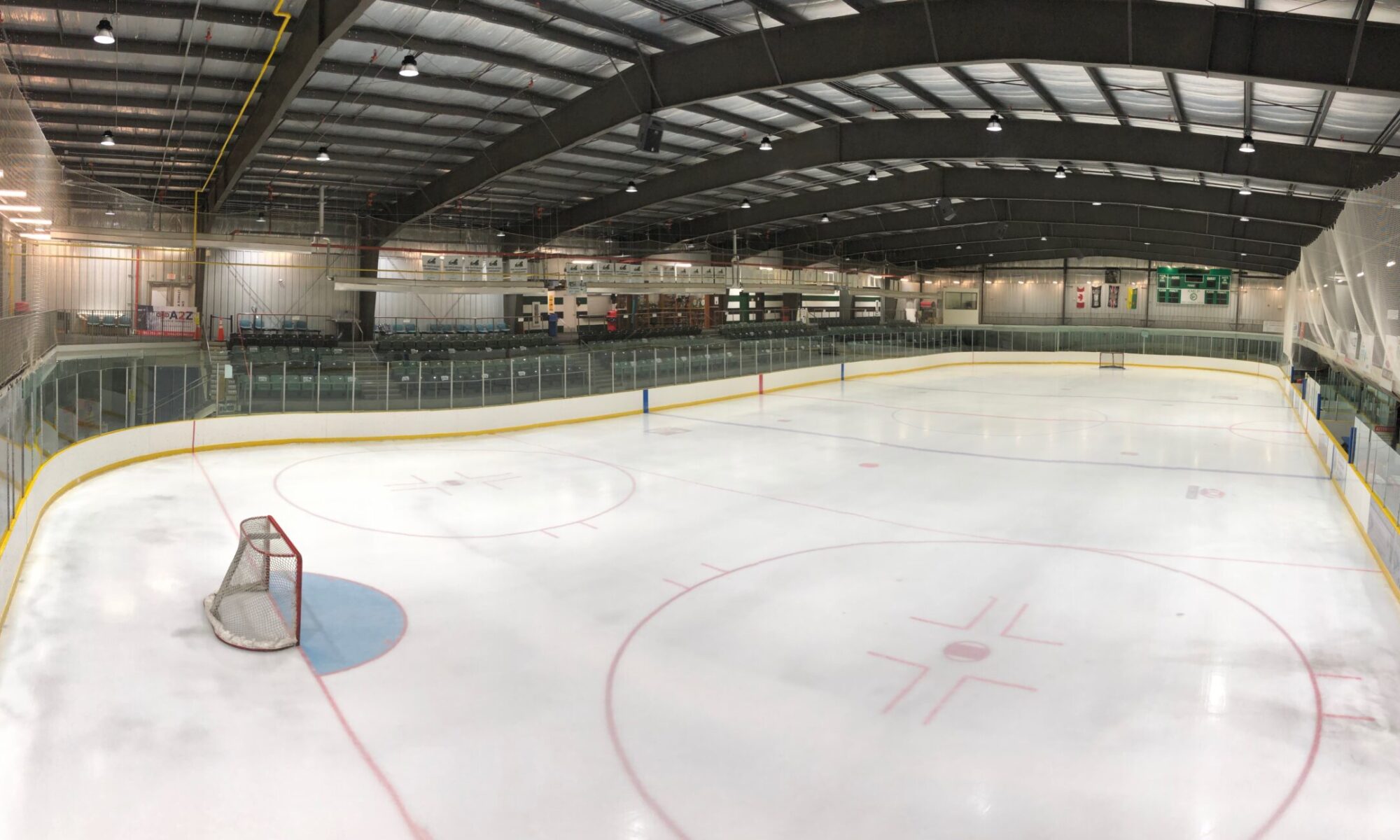It’s always exciting to put a concept on to paper. Draft 1 of 2 of the JRMCC expansion and renovation project design features expanded spectator bleacher seating and a 50-seat theatre, office, ticket booth and washrooms. Draft 2 will encompass the same features but now also includes a stage and a 70-seat theatre. So now our goal is to try make this a reality.

